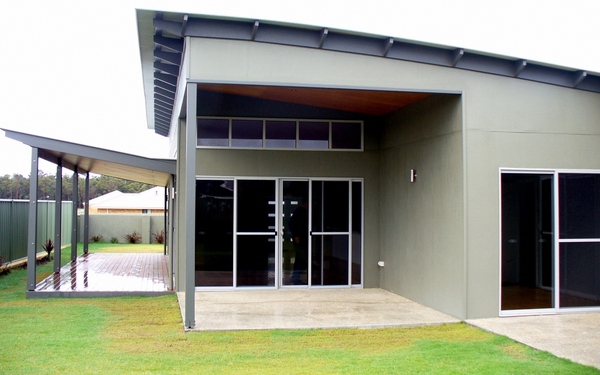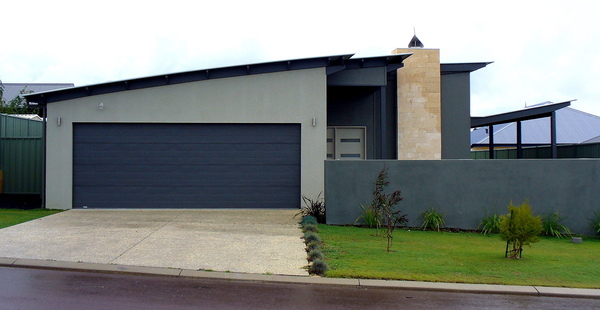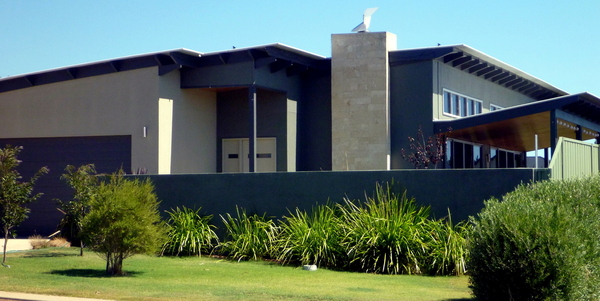Margaret River
Located in the spectacular Margaret River region, this house design utilises soft curves to accentuate sharp lines and highlight the minimalistic design.
The main open plan living area has a high raking ceiling and large, north facing highlight windows that invite the light into the kitchen and dining areas during the cooler month’s .This combined with high grade insulation in the walls and ceiling provide a living area that is easily heated and cooled. A large fireplace situated in the lounge provides ample heat for the cold winter evenings.
The house has been economically constructed using pre-fabricated timber frames that greatly reduce the construction time and onsite labour costs.
A master retreat is situated at the rear of the house, featuring a large walk in robe and ensuite with double basins.
Facing North West, the sheltered alfresco area, makes the most of the afternoon sun to provide a perfect spot for entertaining and maybe a taste of the regions finest.




