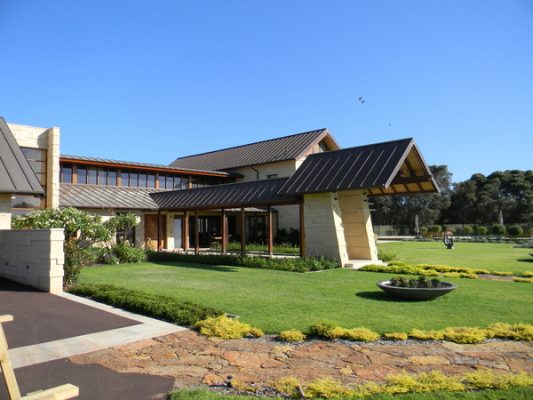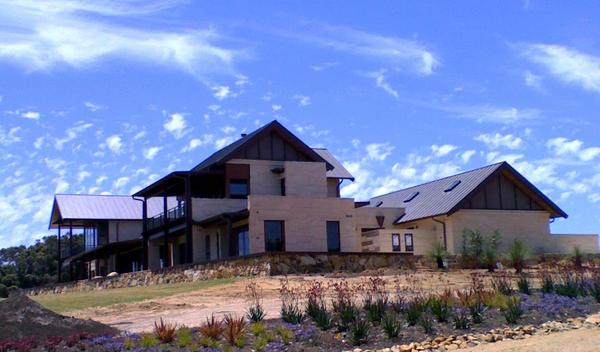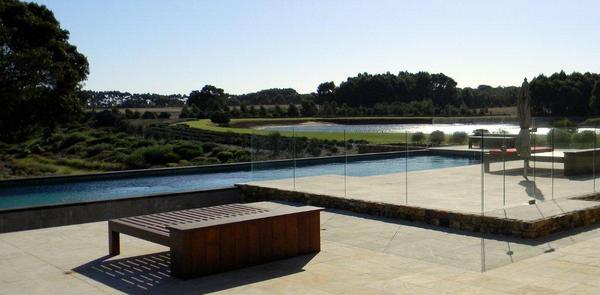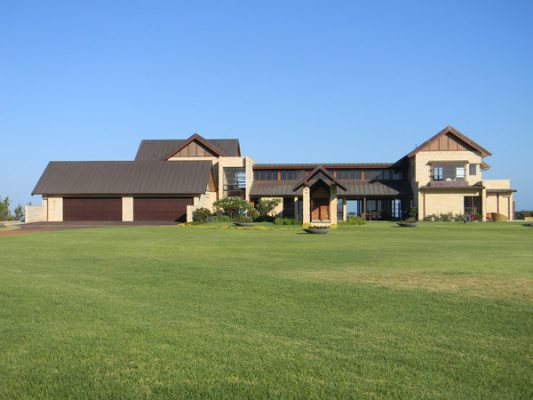Wilyabrup
Situated on a picture perfect rural horse stud on top of a rocky coastal ridge, this grand design is testament to the vision and skill of the Architect responsible.
The intricate design selected for the external limestone cladding, the copper roof and downpipes, the imported timber windows and the use of natural stone in the bathrooms all combine to make a beautiful statement that is timeless and inviting.
The use of silky oak throughout in the cabinetry has created a subtle contrast with the PNG Rosewood flooring and the Silky Oak ceiling with huge curved Merbau beams is a dramatically striking feature.
Chinese sandstone to the fireplace in the main living area creates a strong statement fit for such a regal property.
Mt Duckworth cap stone has been used as a feature in the expansive cellar, and with the gently curved ceiling and natural stone floor, the result is stunning.
Louvre style windows and frameless sliding glass sashes have been located thoughtfully to make the most of the coastal breezes.
The walls are predominately made from the Formcraft ICF system and have excellent thermal mass properties.
Outside, the large swimming pool has been tiled throughout with imported stone and the grounds have been richly landscaped to create many meandering walking trails that venture through the stone ravine, the Buddha garden and past numerous garden walls and sculptures.
The final result is a credit to all involved with the project.





