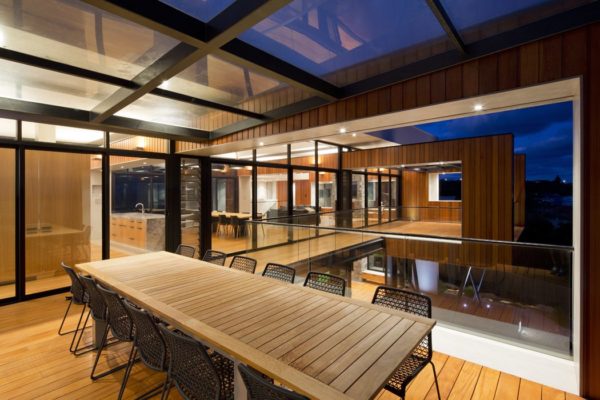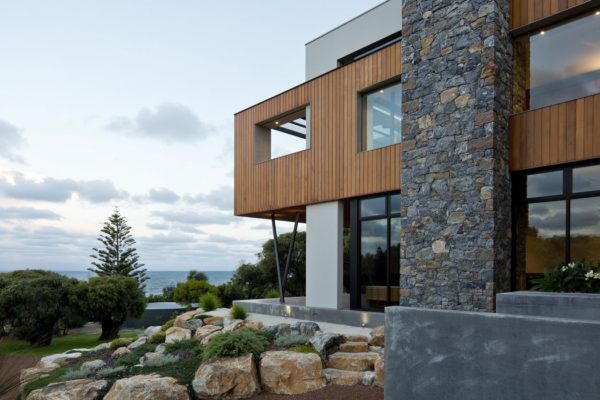Flinders Bay
Situated in a dramatic bush setting with unencumbered views of the Indian Ocean and Blackwood River Inlet, this split level home is nestled amongst the native coastal foliage and Peppermint trees whilst also maximising access to the panoramic views of Flinders Bay.
The natural surrounding was the inspiration for the specific materials selected for use onsite, with local Augusta granite used extensively in conjunction with Western Red Cedar cladding. The internal finishes have made use of natural stone tiles, French oak cabinets and flooring, the later paying homage to the wine region.
The building form is characterized by a contrast between solid masonry forms and lightweight projections, most notably with dramatic cedar clad ‘U’ structures that extend all the way from the front balconies through the interior to the rear entertainment court, framing views and defining spaces. The large cantilevered balconies are supported by distinctive steel columns that are staggered and shaped asymmetrically to respond to the ragged lines of the surrounding tree trunks.
The house is constructed using the Formcraft ICF system , which combined with double-glazed windows, environmentally- sustainable design features and the emphasis on passive design and natural ventilation, creates a climate – responsive home which will perform in all seasons.











